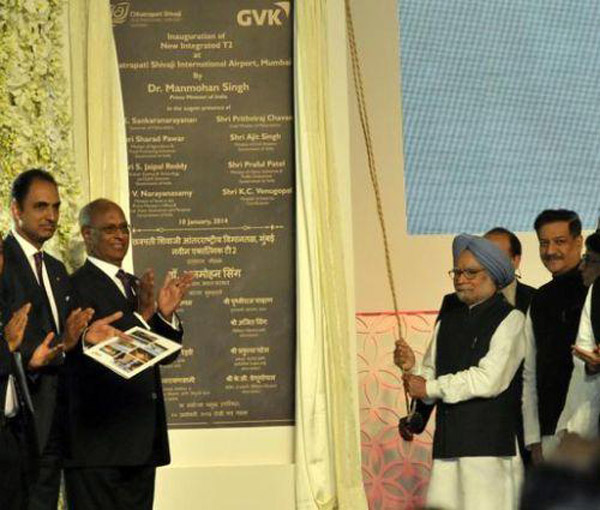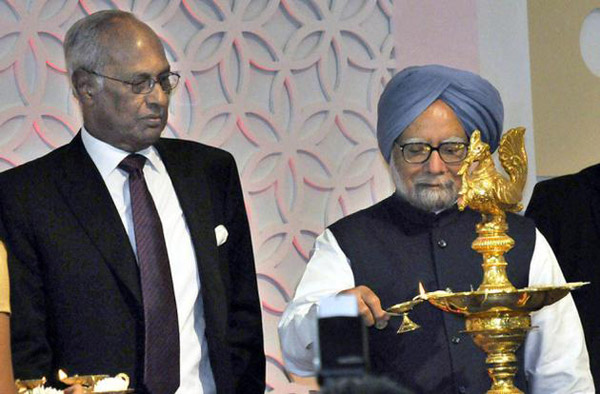

Mumbai: PM Dr Manmohan Singh inaugurates Newly-built T2 Terminal at Chatrapati Shivaji Int’l Airport
By Rons Bantwal
Bellevision Media Network
Mumbai, 11 January 2014: The Prime Minister Dr Manmohan Singh inaugurated the newly-built T2 Terminal at Chatrapati Shivaji International Airport, Sahar, here on Friday January 10.
PM Dr Singh also drove through Sahar elevated flyover which will help commuters move from Domestic Airport to International Airport in just 5 minutes. The flyover is built by MMRDA and GVK at a cost of Rs 400 crore.
Vile Parle MLA Krishna Hegde has played an important role in getting this flyover completed. MLA Hegde has rehabilitated over 1,200 houses from his constituency to the HDIL built complex at Vidya Vihar, Kurla. Hegde has also rehabilitated a temple and also got GVK to build a foot-over-bridge which could benefit 2,0000 people living in Ambedkar Nagar, Sanjay Gandhi Nagar, Sambhaji Nagar (A, B, C), Ashok Samrat Nagar etc.
MLA Hegde was earlier instrumental in completing the Milan Subway flyover for which 70 marble traders shops, 150 Houses were rehabilitated. A total of 280 houses were saved from demolition. The toughest part was shifting and rehabilitating a Madrassa and saving 5 temples.
‘Mumbai needs Airport of International standards which we are assisting. People should be taken into confidence and development should happen with a human face,’ said MLA Hegde.
Both the Domestic and International Airports are part of MLA Hegde’s constituency.
MLA Hegde is also playing an important part in the installing of a statue of Chatrapati Shivaji Maharaj near the Western Express Highway end of the Sahar elevated flyover.
‘The Airports are named of the Great Maratha King and it will be apt that a glorious statue of the ’Warrior King’ is installed there,’ said MLA Hegde.
The PM Dr Singh dedicated the Terminal 2 at the International Airport to the nation.


T2 promises far superior passenger experience and will enhance the stature of Mumbai, the birthplace of Indian aviation, thanks to its unique design and grand facilities. “T2 is another milestone in Indian aviation, especially Mumbai which is an infrastructure deficit city. It should inspire the Maharashtra government to fast-track pending infrastructure projects. The look and feel of the new terminal is excellent. This will result in a positive customer experience,” Kapil Kaul, CEO South Asia, Centre for Asia Pacific Aviation (CAPA), told The Hindu.
Although the project has come up behind schedule and with a cost overrun, it is one of a kind. The Jaya He wall depicting Indian art spread over 80,000 sq ft, and its mega roof covering 50,000 sq metres built with 18,000 tonnes of structural steel, is sure to attract worldwide attention.
The mega 11-acre roof of T2 is an engineering feat and has been embedded with special dichroic lenses that move with the direction of the sun. The roof is inspired by the dance of 1000 white peacocks. T2 comprises four levels and the size is 4.3 million square feet, with a passenger-handling capacity of 40 million per annum as compared to 36 million at T3 of the Delhi airport. The size of the check-in hall is nearly 400,000 square feet. It has 2,13,46 sq metres of retail space, 53,000 sq ft of landscaped garden with 80 different plant species. T2 has India’s biggest parking area, with a capacity to park 5,000 cars.
The new terminal boasts India’s tallest airport escalator, which is 11.6 metres in height and serves from the 6th to the 10th level of the multi-level car park. The terminal’s transportation facilities also include 72 lifts, 48 escalators and 37 travelators.
The T2 design combines international and domestic passenger services under one roof. Domestic operations will shift next year. The terminal has 188 check-in counters and around 6.4 km of conveyor belts for transporting baggage. The total length of the terminal’s external facade is 2.92 km. Reputed firms from 32 countries worked to build T2 which has access to natural sunlight during the day.
The modernisation of the Mumbai airport became possible only after the demolition of several buildings, including the old terminal on the Sahar side of the airport. According to officials, the terminal building cost Rs 5,500 crore, out of the total project cost of Rs 12,500 crore. Initially, the airport modernisation project cost was estimated at Rs 5,800 crore which was revised to Rs 9,800 crore before it was further revised upward to the present cost.
“When GVK was entrusted with building the new international airport at Mumbai, our vision was to be one of the world’s best airports that consistently delights customers. The CSIA is an engineering marvel with state-of-the-art technology, features and amenities, all combined with breathtaking, India-inspired design. We are proud to have created an airport that is a tribute to Mumbai and the nation,” said G.V.K. Reddy, Executive Chairman, GVK Group, in a message.













About Termmnal T2:
Larsen & Toubro was awarded the contract to construct the new Terminal 2 which was designed by Skidmore, Owings and Merrill (SOM). The terminal covers a land area of 210,000 square metres and will replace the existing International Terminal. The entire project is estimated to cost 98 billion (US$1.6 billion) and employ over 12,000 workers. The X-shaped terminal has a total floor area of 439,000 square metres across four floors and will eventually handle both domestic and international passengers. It will include new taxiways and apron areas for aircraft parking designed to cater to 40 million passengers annually. The iconic structure will have boarding gates on two piers extending southwards from a central processing building featuring a 42 metre high roof employing over 20,000 metric tonnes of fabricated steel covering 30 acres. The new T2 terminal building will operate Multiple Aircraft Ramp System (MARS) stands and swing gates, so that a single stand can accommodate either one wide body aircraft or two narrow body aircraft, in either domestic or international configuration. The terminal will be connected by the six-lane Sahar Elevated Access Road to the Western Express Highway. A metro rail link to the terminal is also planned.
The Terminal will host the world’s largest public art programme with 6,000 pieces of Indian art from the 8th to the 19th Century being displayed on 18 foot high walls along the terminal’s corridors and other standalone display areas totaling 1.2 kilometres in length.
The new terminal will have around 21,000 square meters of retail space, lounges and travel services, over 5,000 square meters of landscaping and a multi level car park for 5,000 cars. T2 will have 188 check-in counters and 60 immigration counters for departing passengers, and 10 baggage carousels and 76 immigration counters for arriving passengers. To transfer passengers across its four levels, the building will have 47 escalators and 73 elevators. The terminal will also feature 41 travelators. In the initial phase of development due for completion in 2013, the apron adjoining T2 will provide a total of 48 stands including 3 Code F stands (for the A-380). In the final phase of development a total of 38 Code E/F contact stands, 14 Code E/F remote stands and 19 Code C remote stands will be provided (total 71 stands). International operations from the building will commence in January 2014, while the domestic operations will be transferred from the Santacruz terminal to T2 by the last quarter of 2014.
Key facilities at the New T2 are: Parking stands for Aircrafts-proposed 106, existing-84; Boarding Bridges-proposed 52, existing 25; Check-in Counters-proposed 188, existing 135; Car Parking-proposed 5,000, existing 3,600.
Despite the fact that T2 is located in Sahar close to Mumbai’s arterial Western Express Highway, passengers travelling to the terminal have a harrowing road traffic experience. The impending shift of all domestic air traffic to T2 would worsen the situation during the daytime and evening peak traffic hours.
In order to avoid these traffic bottlenecks, a dedicated, direct elevated corridor was envisaged. This elevated corridor, also called the Sahar Elevated Access Road, runs roughly east-west between the Western Express Highway near Hanuman Mandir to the airport’s forecourt bypassing the crowded Chakala, Sahar Road and Jog flyover areas of Andheri (east). MIAL is contributing a major share of the project cost.
The 2.87 billion project, commissioned in January 2008 and expected to be complete in two years, has been delayed due to issues in shifting Project-affected persons (PAPs) to resettlement colonies in Kurla and Oshiwara. The road is being constructed under theJawaharlal Nehru National Urban Renewal Mission.
On the WEH end, the project comprises 1,050 metres of elevated road, a 98 metre long tunnel with ramps measuring 261 metres, three vehicular underpasses each of 48, 22 & 30 metres and a 641 metre long 6 lane road at Grade. A 48 metre long pedestrian cum 2 wheeler underpass on the WEH is also part of the plan. The airport end of the elevated road will have four ramps totally measuring 2,200 metres to connect to the arrivals and departure sections of the airport forecourt.